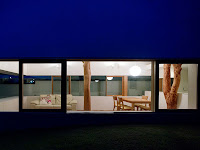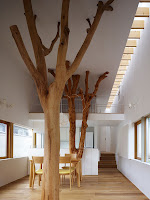The Garden Tree House is a project restored Hironaka Ogawa & Associates in Kagawa, Japan. Seen from the outside, the house looks perfectly normal (it has a modern design, a straight neat façade and a beautiful zen garden surrounding it). The “anomaly” consists in a pair of trees (an Azelkova and a Camphor tree), with sentimental value, that ended up being integrated in the house’s structure. A real challenge for the architects and a feeling of satisfaction for the owners that (still) wanted to enjoy the trees as a part of their lives. “These trees looked over the family for thirty-five years. They colored the gardenand grew up with the family. Therefore, utilizing these trees and creating a new place for the client became the main theme for the design.”
The trees were cut with their branches intact, dried for a couple of weeks (to lose water) and then, integrated in the house’s structure as support columns, embellishing the living room, the dining area and the kitchen. The beautiful thing about this project is that now, the Garden Tree House has a story. The house is all white, neat and breezy, undoubtably an oasis for the clients that were looking for a glimpse of freshness and tranquility.
Quoted from: http://freshome.com























0 komentar:
Posting Komentar